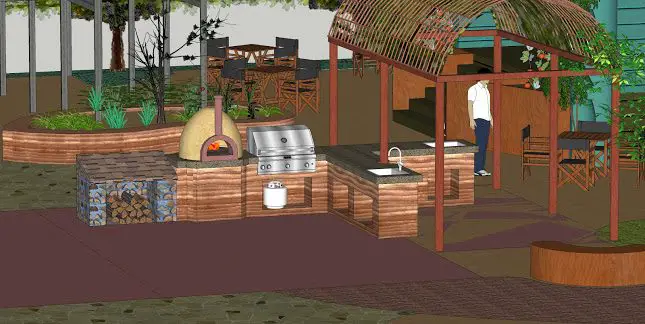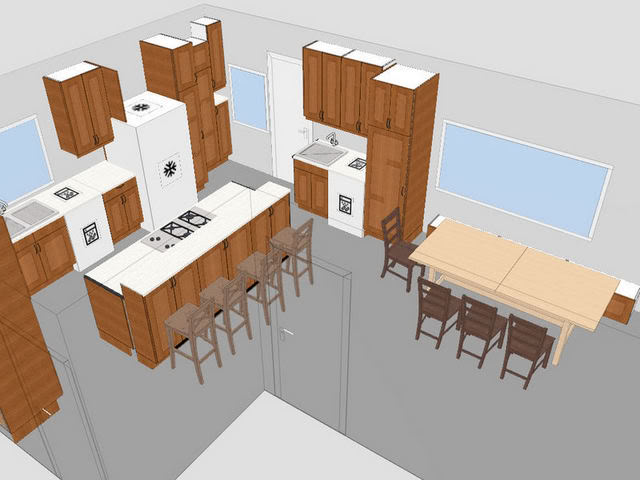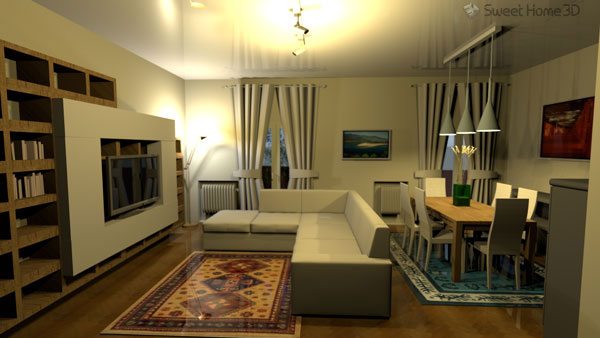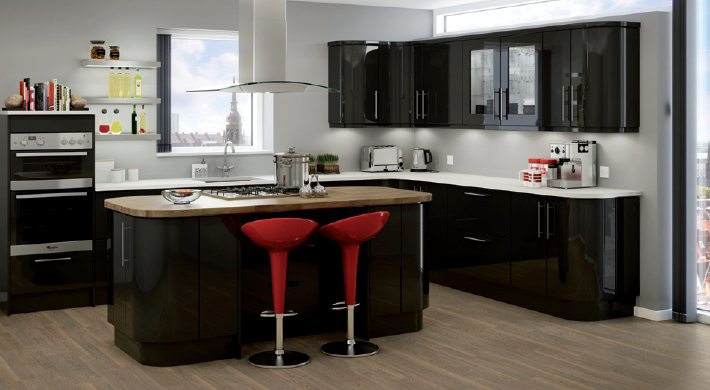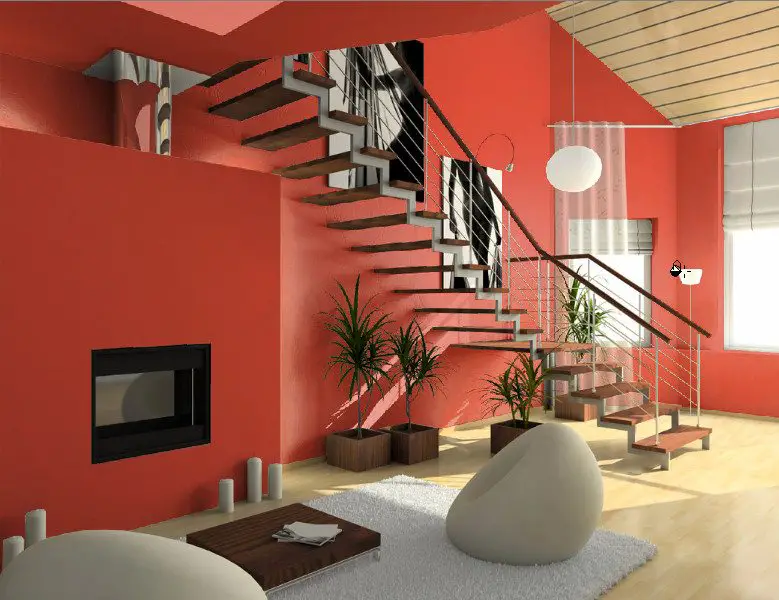It’s in your head… you know what you want… you just need to be able to get it ‘visual’ so others can see it too. Been there? Tried the pencil and paper and discovered you still don’t have the da Vinci gene? Never fear! Help is at hand:
Since the time computers shrank from the size of a house to compact desktop machines and became readily available, they have become invaluable to the field of design. Everything you can think of was probably designed by computers – your domicile, car, watch, TV, kettle – you name it. Computer Assisted Design (or CAD for short) has revolutionised and streamlined the design process. It allows users to model in 3D, transform 2D sketches to 3D models, change colours, tweak dimensions and myriad other things that were previously impossible.
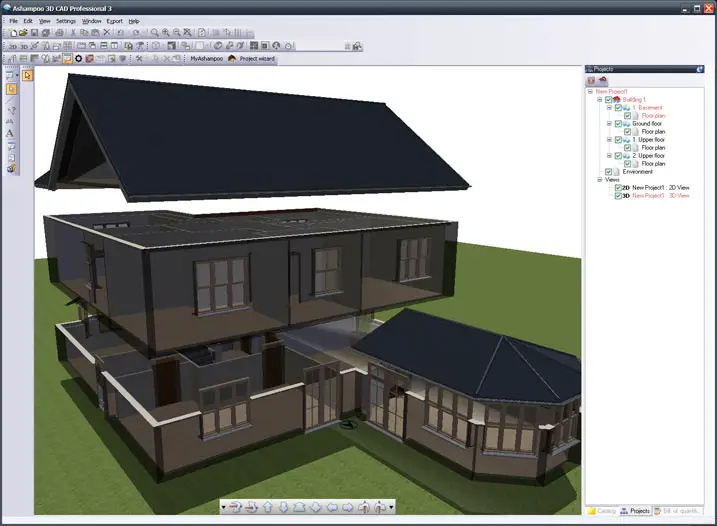
Unfortunately for most people, the vast majority of CAD programs are overly complex and expensive, putting their usefulness out of reach. Notice we said “the vast majority” and not “all”? That’s because we’ve scoured the Internet to find some excellent free or inexpensive design tools that can really help you with renovations, building, interior design or simply planning out your dream home.
SketchUp is an intuitive free 3D modelling suite, enabling users to sketch out models and plans for any size of project from a tiny piece of jewellery all the way through to an entire city. The tools are simple to use, but if you couldn’t be bothered designing everything in your project you can search the Sketchup Warehouse for models that other users have uploaded.
IKEA may not know exactly what animal goes into their meatballs, but they definitely have a handle on flat pack furniture and helping their customers plan and design their homes. The IKEA planners allow users to lay out a room and fill it with room appropriate IKEA furniture so you can check to see how they will fit and how they might look in different positions.
Even if you’re not in the market for build-it-yourself furniture that almost always has a few screws left over when you’re done, the IKEA planners can still be useful – you can use furniture models of the same dimensions as other brands you may be interested in to check for fit, style and look.
Put simply, Sweet Home 3D is a free interior design program that allows users to plan out the design of a house, arrange furniture within and then take a look at the plan in full 3D. The application has a vast library of furniture models to choose from, making it one of the most user friendly interior design applications around.
Magnet bill themselves as the UKs leading kitchen experts. If their planner is anything to go by they might be right! The Magnet Kitchen Planner allows users to create a kitchen by either starting from scratch and filling it with cabinets, cook-tops, appliances and the like, or by choosing one of a number of pre-designed rooms and making modifications. Although there may be some differences between the stock we can get in Australia and the stock available in the UK, the application is still an excellent way to get a general idea of how things will fit in a new or renovated kitchen.
You can send MyDeco a 2D floor-plan and they will convert it into a 3D model in one business day. That’s just one of the cool things about mydeco.com. The application also boasts 120,000 real products modelled in 3D, giving users access to the largest range of realistically modelled furniture available anywhere. Although it’s not quite as powerful a design suite as something like SketchUp or Sweet Home, MyDeco is probably the most straightforward and easy to use, free interior design application around.
ColorJive is a virtual painting tool that allows you to test out how a new paint scheme might work on anything from a feature wall through to your entire house. Users upload photos to the ColorJive server and then choose the colour they want to experiment with. In a matter of minutes, the colours in the uploaded photo are adjusted to your desired parameters. ColorJive uses the paint palettes of multiple major brands, as well as the Natural Colour System (a perceptual colour model used worldwide), so there’s a good chance you will be able to find the colours you want.
I hope that helps! Have you used any design or modelling software? How did it go? Have we missed your favourite?


